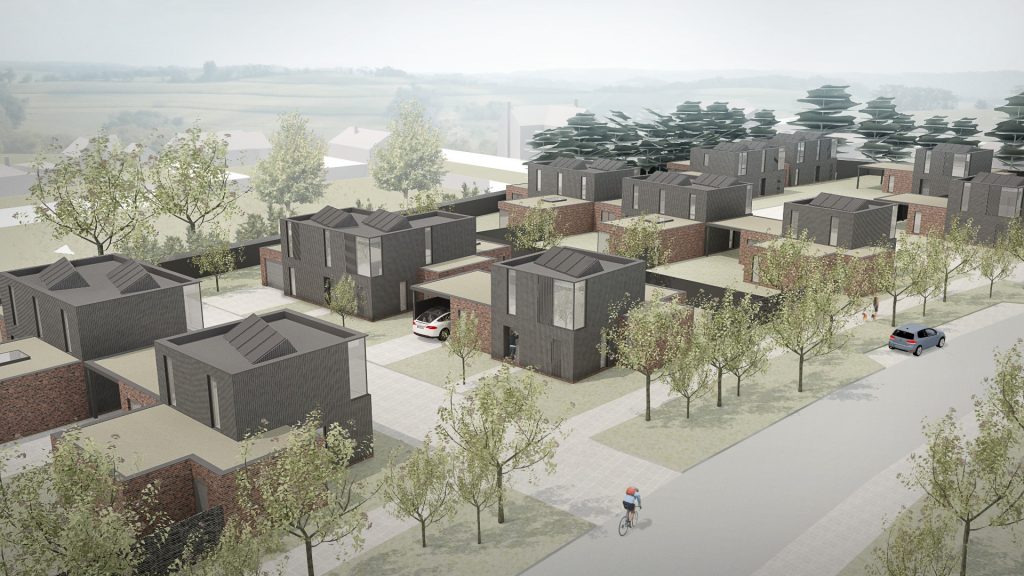16
Feb
Detailed Planning submitted for 47 highly sustainable dwellings to achieve 5-star rating in new build Home Quality Mark Scheme
IntroductionNP Architects has submitted a full planning application for an exemplar, highly sustainable, low carbon scheme in Norfolk. The scheme employs a range of methods for ensuring that the development will achieve the 5-star rating of the new build Home Quality Mark Scheme (HQM), enabling future residents to enjoy their well-proportioned homes in an ecologically considered development with little or no energy bills. Working in partnership with the client, the developer, an expert in sustainable methods of construction, has enabled our team to produce a scheme to demonstrate these abilities on a large scale.
Aiming to meet the 5-star new build Home Quality Mark Scheme
The Home Quality Mark (HQM) is a national standard for new homes, which uses a simple 5-star rating to provide impartial information from independent experts on a new home's design, construction quality and running costs. We have had to consider a wide range of issues to ensure that we will achieve a high rating with this development. Credits are determined from three main sections:
‘Knowledge Sharing’ - working in partnership with our client from concept through to detailed design. Although still at the planning stage, care has been taken to design a scheme with house types that will meet the requirements of the construction phase through to the final handover with the future residents.
‘Our Surroundings’ - the ability of homes to work with current and future surroundings. Here we have worked closely with our client to consider the site context, looking at flood risk and drainage whilst also designing a development that adds to the overall quality and character of the area and, in particular, maximising quality external space for occupants without compromising internal space.
‘My Home’ - the provision of living spaces that are comfortable, healthy, cost effective and have reduced environmental impacts. Working closely with our client, we have designed a scheme which will have almost no day-to-day running costs for energy whilst also providing a desirable place to live.
Looking at the benefits of the scheme and some particular aspects of meeting the standard in more detail
Higher provision of affordable housing - costs lowered by using off-site construction methods
One key principle driving the project has been the use of off-site construction to ensure the scheme can be delivered quickly and efficiently whilst maintaining quality, and to enable savings to be passed down to the end user. Modular design and pre-fabricated elements such as insulated timber- framed structures will be constructed by the client’s company creating less vehicular movements to the site, reduced site waste and reduced noise and disturbance for the local residents. It will also deliver a shorter construction programme. As a result, the threshold will be exceeded with 24% of the scheme affordable, enabling the whole community to benefit.
Highly sustainable low carbon homes – range of methods employed
Ground Source Heat Pumps - each home will be fitted with a ground source heat pump system located in the foundations of the building which will absorb heat from the ground which will help to heat the building via underfloor heating.
Photovoltaic Thermal (PVT) Panels - south facing PVT panels will be used to utilise solar energy and produce both renewable electricity and hot water.
MVHR (Mechanical Ventilation with Heat Recovery) - MVHR continuously preheats cool air by warming it with the outgoing exhaust air, therefore the warm air is not simply exhausted externally. Highly efficient heat exchangers will transfer a larger percentage of heat energy to incoming supply air.
Passive Solar Gain – Large windows on the south facing element of the dwellings have been positioned to allow for passive solar gain utilising sustainable heat from the sun.



