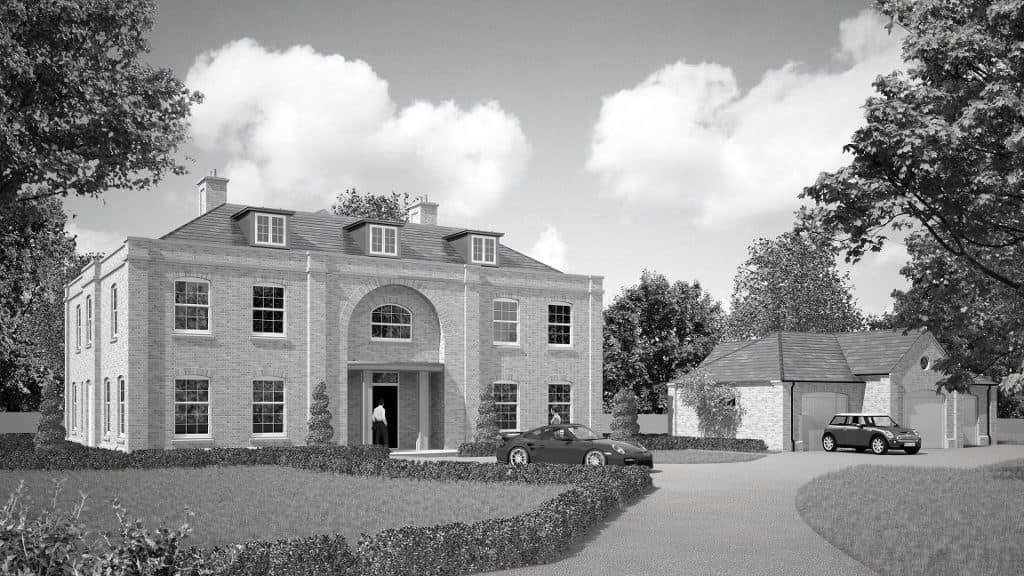22
Oct
Two building plots in Great Shelford marketed.
Two building plots with detailed planning approval, obtained by NP Architects, are being sold by our client Blues Property. We would welcome the opportunity to be involved further in this project and would be happy to talk to any private prospective purchasers or developers.These plots are located in the grounds of Trinity House, Cambridge Road, Great Shelford, Cambridge. The plots are available to be purchased separately or with the existing house and are currently being marketed jointly by Bidwells and Savills.
Trinity House by a substantial 2.5 storey Edwardian property, within a mature parkland setting of about 3.7 acres. Access from Cambridge Road is via an impressive tree lined avenue.
The consented scheme is for two large detached properties of a traditional design with associated garages with a total internal floor area of circa 6,500 sq ft per plot.
The proposed dwellings have been designed with the same house type. Accommodation is set over 2.5 stories comprising 6 bedrooms, dining kitchen, utility room, living room, reception room, boot room, and space for a home gym and attic storage. A large circular stairwell is to be the central feature of the house, which is to be top lit by a glazed lantern.
The house design is very much in the tradition of late C17 English county houses (inspired by architects such as John Soane) which externally present a simple but refined understated form and internally are spatially sophisticated. See our portfolio page for more images.



