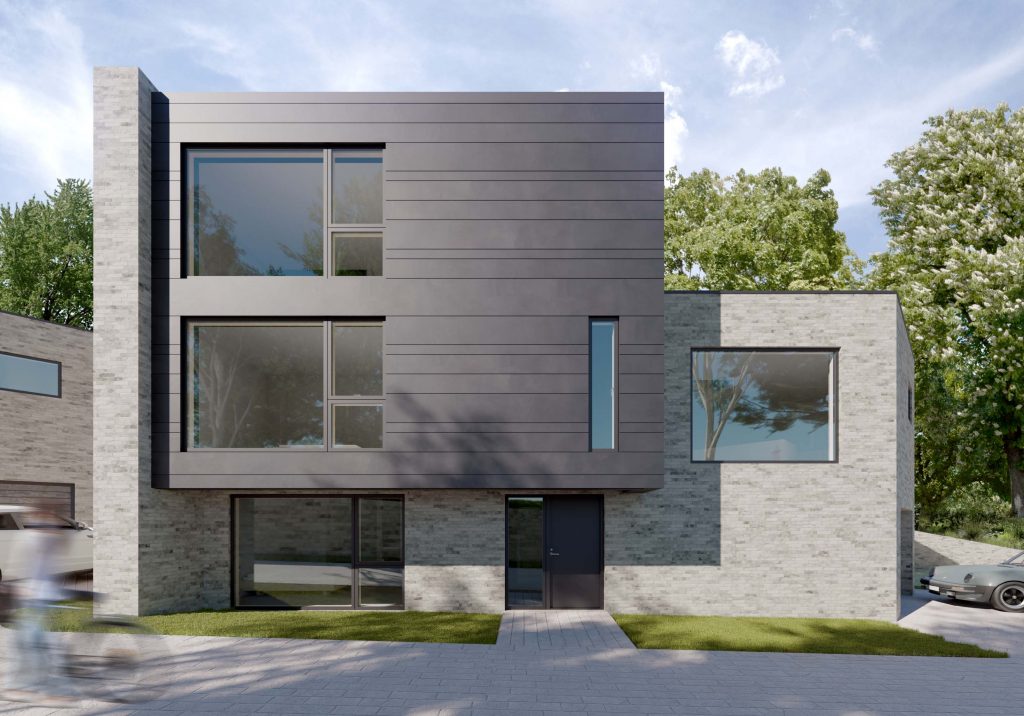9
Dec
How Much Does Passive House Cost?
By Michael McKay MCIAT, Certified Passive House Designer at NP Architects Ltd.As we know, there are many variables to consider when evaluating cost, depending on the size, location and specification of a building.
The research project CEPHUS, in partnership with the European Commission, published a study and conducted a comparison on architecturally identical houses built to the lowest legal standards and the required material cost increase to facilitate the Passive House standard.
The results ranged from a 2% to 17% increase with an average of an 8% increase in build costs.
What affects cost in a Passive House?
Area / Volume
Building efficiency is a key principle of Passive House design, so one way to reduce the cost of a Passive House is by reducing the area of the external envelope compared to the area of the building.
For example, a two-storey house will have a lower area / volume ratio than a single storey house with the same area, this is because the two-storey house is partially sharing its external envelope which creates less area for heat loss to occur.
However, this does not mean you need to constrain your design to a simple cube, it is still more than possible to achieve a Passive House in all shapes and sizes. This just means that we may need to compensate elsewhere. Say, for example, you want a more complex design and big panoramic windows (nice for a view, but not great for preventing heat loss), this can still be accommodated although we will likely be compensating by increasing insulation elsewhere or installing higher spec windows, which all have an impact on cost.
Specification
Good specification is the key to economic success on any project and the same goes with Passive House. As Passive House has grown more popular, many companies have been providing Passive House certified products which range from entire building systems to individual components such as windows and mechanical components such as MVHR. These can be used as easy tried and tested systems that work with the standard.
Balancing the cost of these components with the performance and efficiency of the building is a key consideration from the conception of the project, and one that can help reduce the cost of investment.
If you are thinking of using Passive House for your project, please feel free to contact us. We can advise on the feasibility bespoke to your project with no obligation.
Is Passive House worth the additional investment?
You will notice that we have mentioned investment and not cost, this is because one of the main benefits of Passive House is that you are investing in a building fabric that is superior to most current building standards. This will mean that year after year you will potentially be making massive savings on energy.
To put this in perspective, the maximum heating requirement for a Passive House is 15kWh/m2/year. Compare this to a house with a requirement of 60kwH/m2/year and use an example fuel cost of £0.15/kHh on an example house of 150m2 you get the below in saving per year.
Example Standard House
60 x 160 = 9600kWh
9600 x 0.15
Cost = £1440 / year
Example Passive House
15 x 160 = 2400kWh
2400 x 0.15
Cost = £360 / year
Potential Savings of £1080 /year
Please note that the above is only a very simple example and does not account for many other variables such as efficiency and varies on a case-by-case basis. If you are thinking of using Passive House for your project, please feel free to contact us. We can advise on the economic requirements bespoke to your project.



