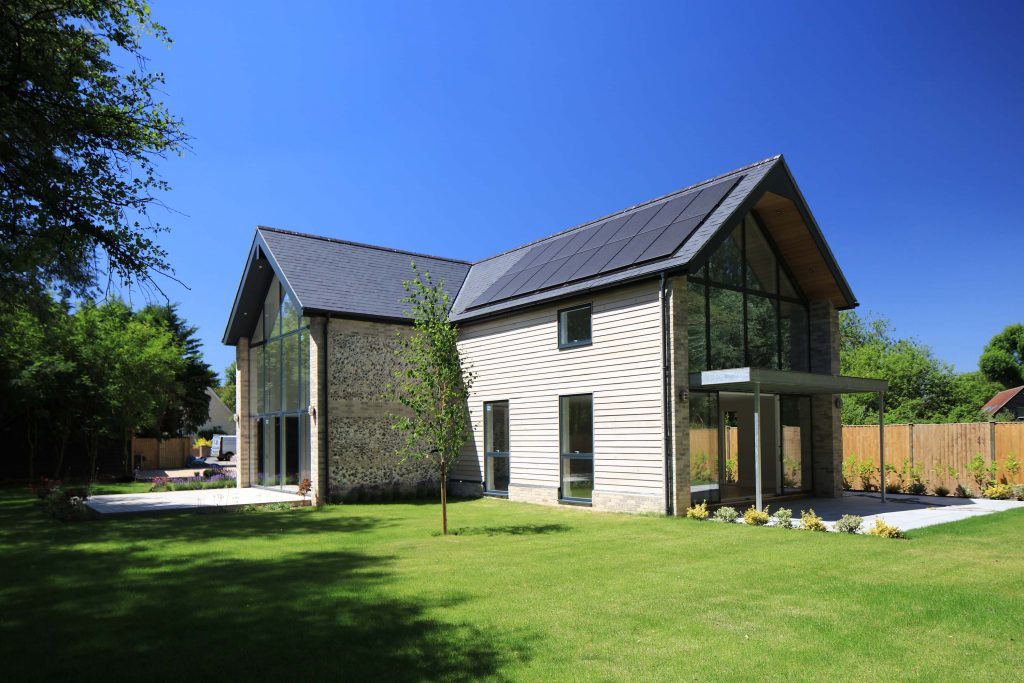10
Dec
What Is Passive House?
By Michael McKay MCIAT, Certified Passive House Designer at NP Architects Ltd.No time for reading? Passive House in 90 seconds: https://youtu.be/0JcwPB1hcSs
Do you require Passive House design services? Feel free to contact us for a discussion. No obligation
Introduction
Passive House or Passivhaus (German) is a standard of building design which looks at the art of keeping the heat in a building through efficient design, therefore reducing the energy needed to heat a building in the first place. The standard was invented in Germany by Dr Wolfgang Feist and was set out as a collaborative research project to address unsustainable and unhealthy houses whilst keeping the construction economically viable.
Passive House is now one of the world’s leading standards in energy efficient construction.
There are many quality factors that go into making a Passive House, but here are the key principles:
1. Insulate (properly)
Make sure there is a sufficient, continuous layer of insulation with no gaps! U-Values must be between 0.1 - 0.15 W/(m2K). To put this in perspective, your average 300mm cavity wall with mineral wool will provide a U-Value of 0.24 W/(m2K), meaning Passive House walls are usually thicker than the average house.
Windows: Triple glazing is a must, providing a maximum U-Value of 0.8 W/(m2K). This also goes a long way in reducing uncomfortable draughts and removing the risk of mould.
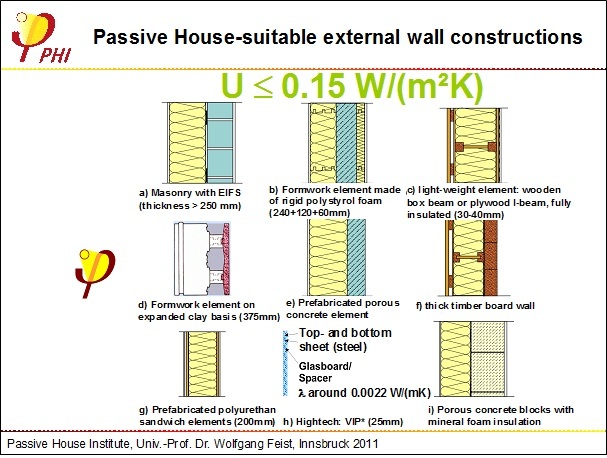
Image Credit: passipedia.org
2. Air tightness
The airtight layer in a Passive House is usually formed using an air and vapour control membrane (AVCL) and must be maintain continuity around the inside of the structure. This plays a key role in reducing heat losses in the building and prevents all those unwanted draughts. The requirement for airtightness in a Passive House is no leakier than 0.6 air changes per hour at 50pa.
Comparatively, the UK Building Regulation maximum requirement is currently 10 air changes per hour. This is approximately equivalent to having a hole the size of a 20p coin in every square metre of your house, which is obviously not suitable for retaining the maximum amount of heat.
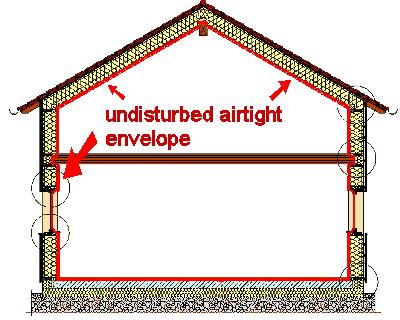
Image Credit: passipedia.org
3. Mechanical Ventilation with Heat Recovery
As we are providing an extremely airtight building, we will also need sufficient ventilation. That’s where MVHR is a must, not only so we can provide a healthy and comfortable amount of ventilation but also to reduce heat losses. MVHR units use a heat exchanger to transfer the valuable heat from your extracted air back into your fresh air supply.
MVHR units are becoming more and more popular throughout the construction industry. They have therefore become more cost effective and more efficient. The Passive House minimum is 75% efficiency, although units are now available that can reach 80% or higher.
Common Misconception: "You can’t open windows in a passive house." - Feel free to open your windows - it’s an important connection to the outside world and we are not going to stop you, although we will still design the building and the MVHR so that when you want to keep them closed, you will still feel comfortable.
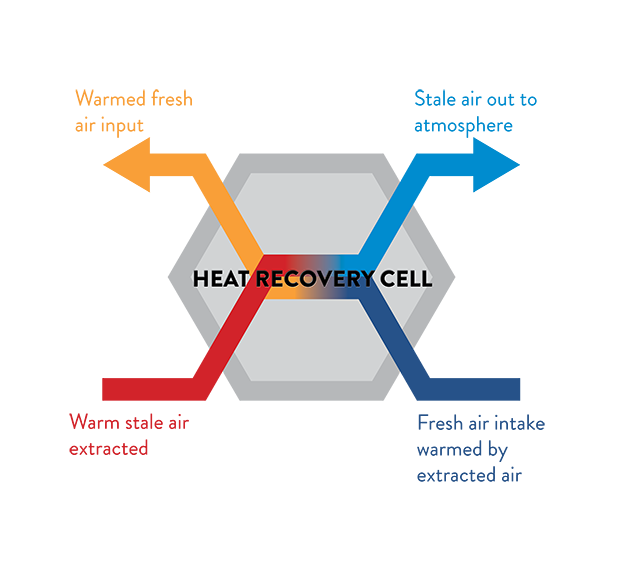
Image credit xpelair.co.uk
4. Solar Gain
Remember those triple-glazed windows we mentioned? Why not use them for some free heat? When direct sunlight passes through windows this passes a small amount of heat to the inside, we call this solar gain.
We design a passive house to get the most amount of free heat where we can, which helps to reduce the energy needed to heat the building, which is the main goal here. This means thinking about where these windows are in relation to the sun. For the northern hemisphere, south is usually best for positioning our windows to take advantage of this.
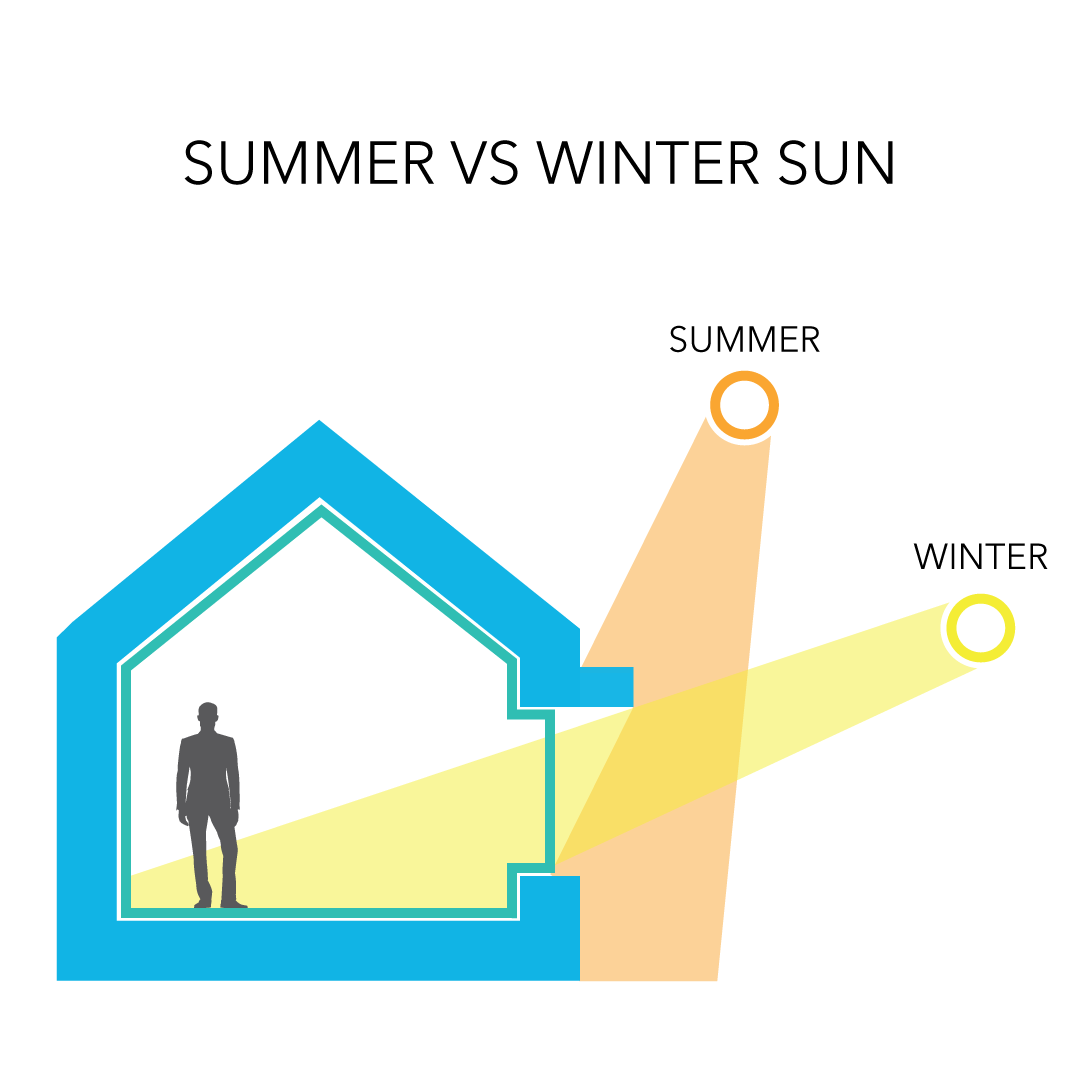
Image Credit: Passivehouseschool.com
5. Controlling Solar Gain
Whilst all that free heat is welcome in the winter, we don't really want all this in the summer. Too much solar gain in the summer is a good recipe for overheating and we want a comfortable building all year round.
Therefore, to control this we introduce shading devices that allow in the low winter sun but reduce the impact of the high summer sun.
Want to know more? Feel free to contact us for further information. No obligation.

